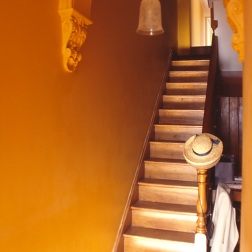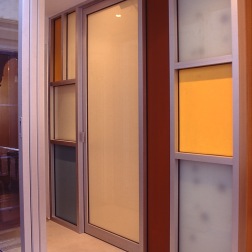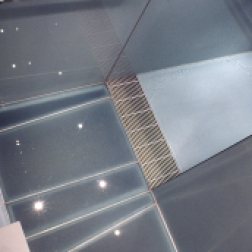The Manning Residence involved the total refurbishment of a run down terrace house in the Sydney suburb of Paddington. The owners retained and restored the existing front section of the two storey terrace, while the rear section was completely replaced with a complementary contemporary addition. This contemporary addition is housed within an external profile dictated by local council regulations.
The lower level of the new extension contains living areas with two new bedrooms and bathrooms upstairs.
Apart from the boundary walls and the upper bedroom wall, all external walls, including those to the internal courtyard, are constructed entirely of glass. This has provided a substantial increase in light to all spaces and allowed for extended views from all spaces to the outside.
The rear of the block faces south, with no direct sunshine to the rear of the house. For this reason, the upstairs en-suite has been designed as a lightshaft. With a skylight in the ceiling, reflective glass walls and translucent glass floor, the en-suite channels light and sunshine down to the lower level directly over the dining table.
Sliding, glazed aluminium doors allow for enclosure and shelter from the elements without sacrificing light and views. These doors provide flexibility and a multitude of variations in mood, ventilation and feelings of space. Glazing in the bathroom areas questions notions of privacy without a loss of that privacy. Glass is used in ways that are not commonplace in domestic situations, especially in the en-suite where the quality of the material is explored for its functional properties, but then especially used for its materiality, creating a light, sparkling, yet highly functional space that changes dramatically at different times of day, night, and year. Privacy again is questioned yet strongly maintained through the glass floor and louvre windows.
While the form of elements has been carefully considered, the design was primarily developed experientially. The major aim of the design approach was to create elements and spaces containing mystery and delight, connecting with the emotions of the occupants.




































