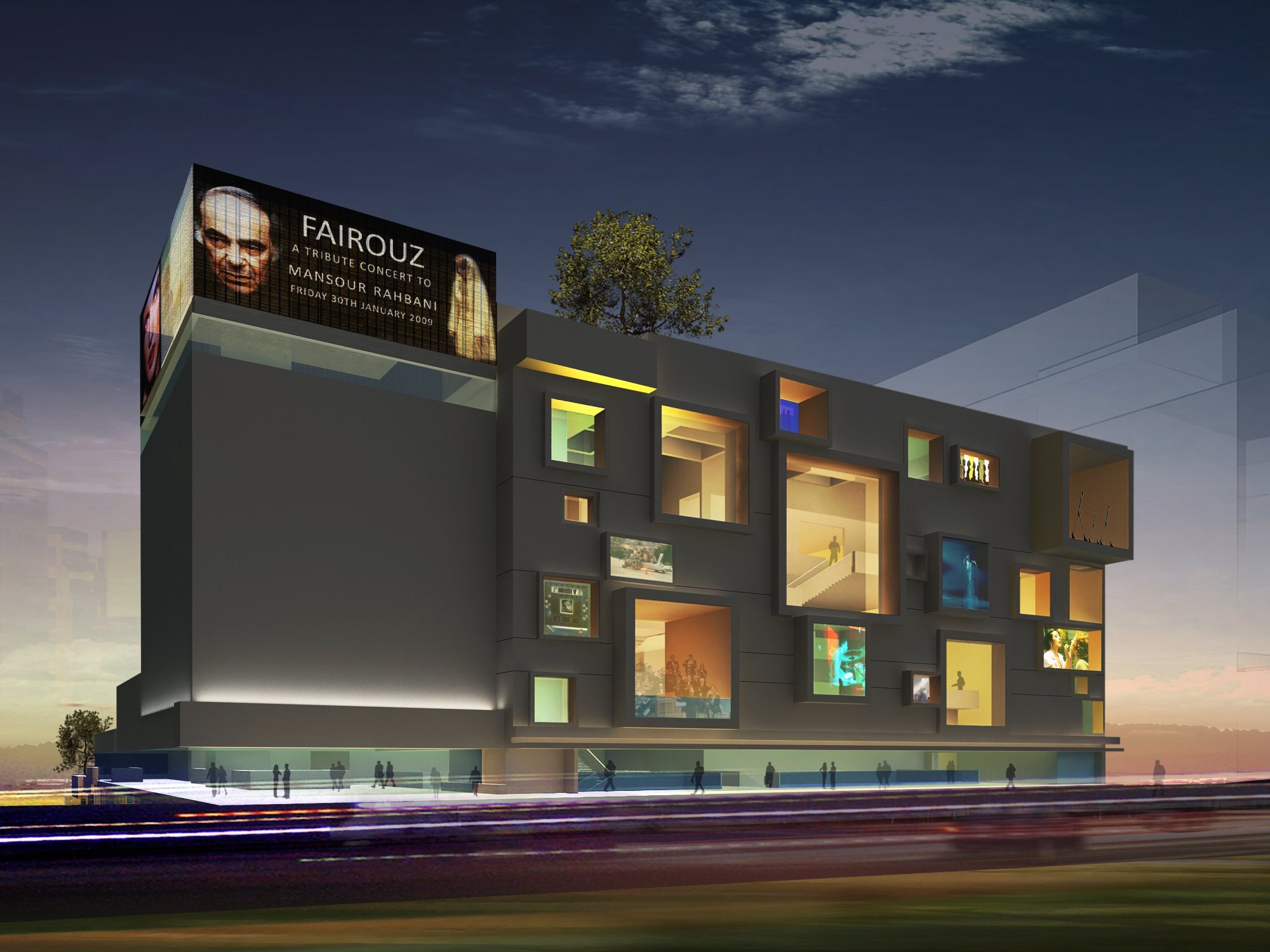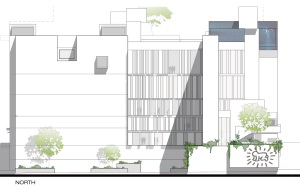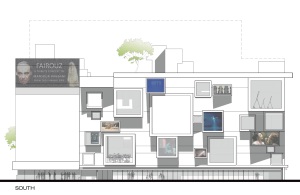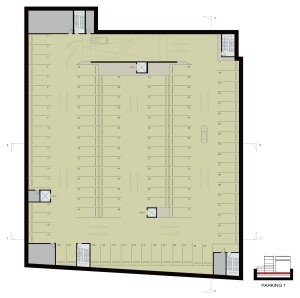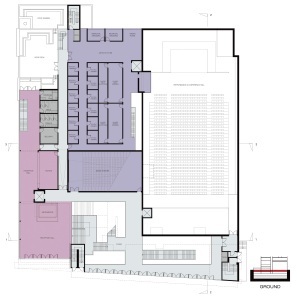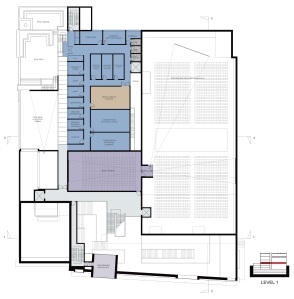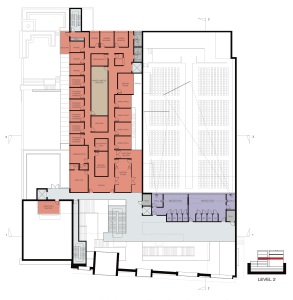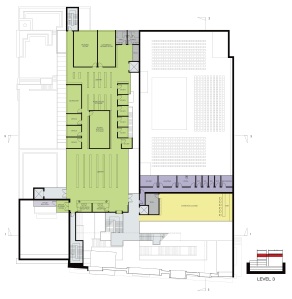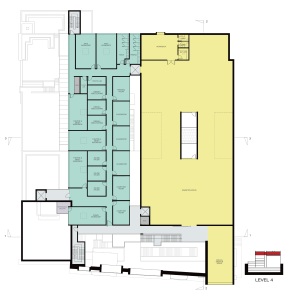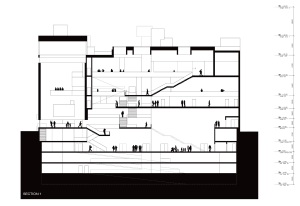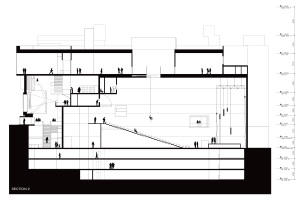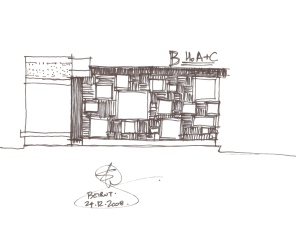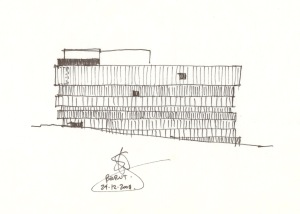(COMPETITION ENTRY – UNBUILT – BEIRUT)
A complex sculptural intertwining of rooms including theatres, cinemas, art gallery, library, bar, restaurant, parking and associated facilities, with extensive circulation spaces containing alternate performance spaces, devised for maximum social interaction.
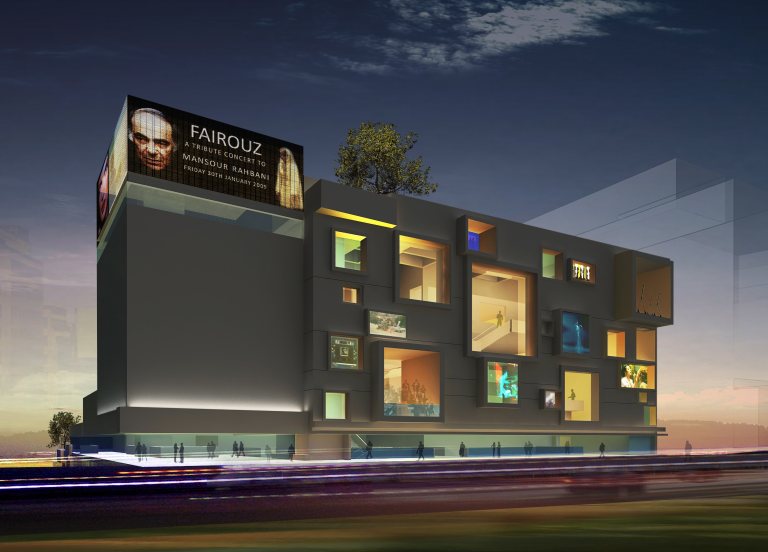
The Beirut House of Arts + Culture is the first building of its kind in Lebanon. By combining multiple facets of art + culture, exhibition, performance and training, from traditional through to contemporary, accommodating the past, present and the future all in the one building, it is perhaps the first building of its kind in the world. It is a building that brings together the experimental and the traditional and is a place for performance, experience and learning.
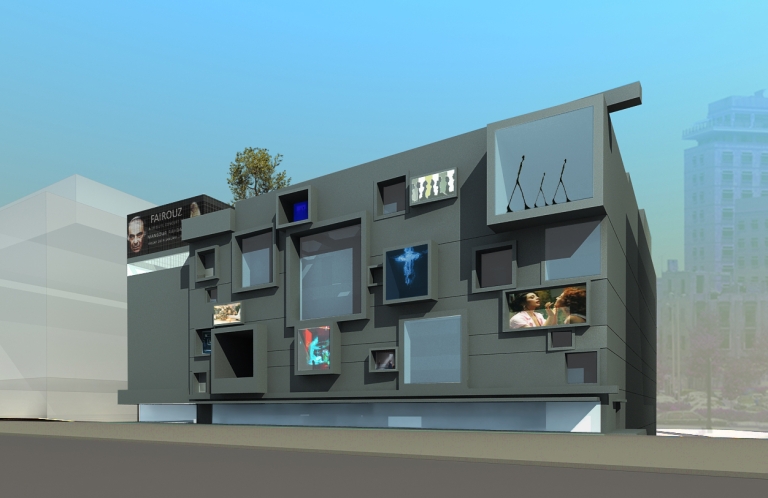
The House of Arts + Culture is a house of many rooms, of diverse and distinct functions and uses, brought together as a unified whole in a building with a strong, positive presence that sits boldly and confidently on its site. The building’s overall image is strong and dramatic, but its design is also subtle and sensitive at its detail level. Its main street frontage (originally inspired by Ant Farm’s ‘Media Burn’ installation and a Joseph Cornell sculpture) will be interpreted in many ways.
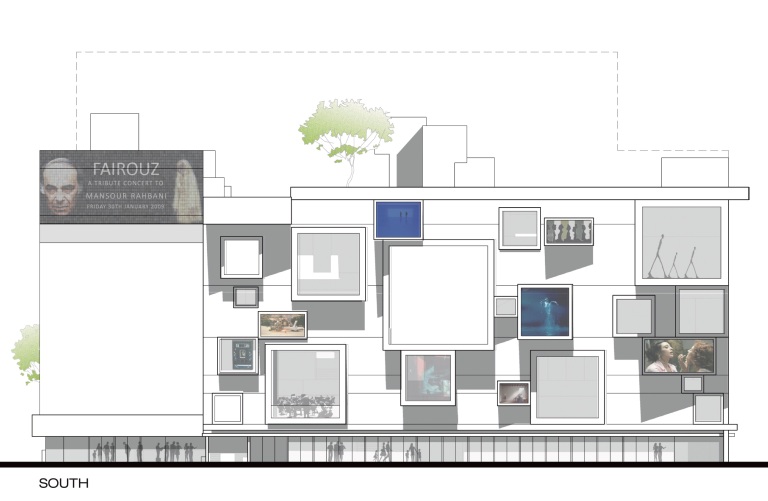
It is a multifaceted composition of large and small scale elements that are simultaneously windows, screens, 2D displays, 3D showcases and performance spaces, allowing for a rich representation of the performances, exhibitions and events within. The façade does not represent one single use for the building, but a rich multi-layered reading, more accurately representing the diversity and the exuberant spirit of the activities within it.

The building has a main entry, expressed as a tower on the south-west corner, but also has entry and exit points along the entire length of the southern façade, making a clear and continuous visual connection at street level with pedestrians and passing vehicles.
The facade of the entry tower is left as a bold blank surface. While there may be some subtle etching to the surface, this element has been left deliberately blank giving a strong but calm face to the entry of the building. On certain occasions though, this entry tower will act as a blank canvas on which certain artists and performers may make their temporary mark for the duration of their exhibition. In addition, the uppermost section of the entry tower is a glazed ‘lantern’ clad in media-mesh, allowing for unlimited possibilities for video projection that can be viewed both inside and outside the building.

The entry tower contains the information area and reception hall, connecting through beyond the ticketing area to the exterior courtyards and decks to the north, allowing for receptions to spill outdoors. It is also an alternative performance area, allowing for arrival performances and cameos from its upper level performance balconies.

The entry foyer flows through to the theatre foyers on the east. This foyer is a grand multi-tiered public space composed of stairs, walkways, lift and platforms that turns the act of circulation into a theatrical event in itself. The foyer connects all the main spaces and functions on 7 levels of the building through this one area – the main performance and conference hall, multimedia performance hall, meeting rooms, movie theatre, national cinematheque, exhibition space, administration, workshops and training rooms, documentation centre, and the restaurant and shop.
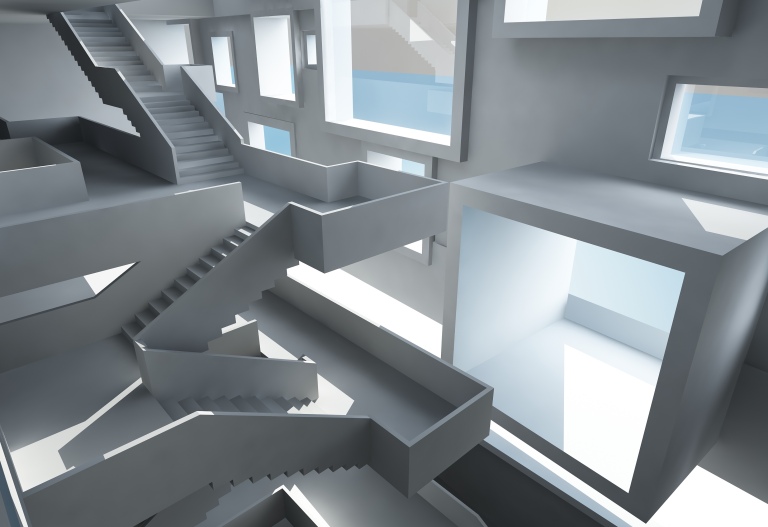
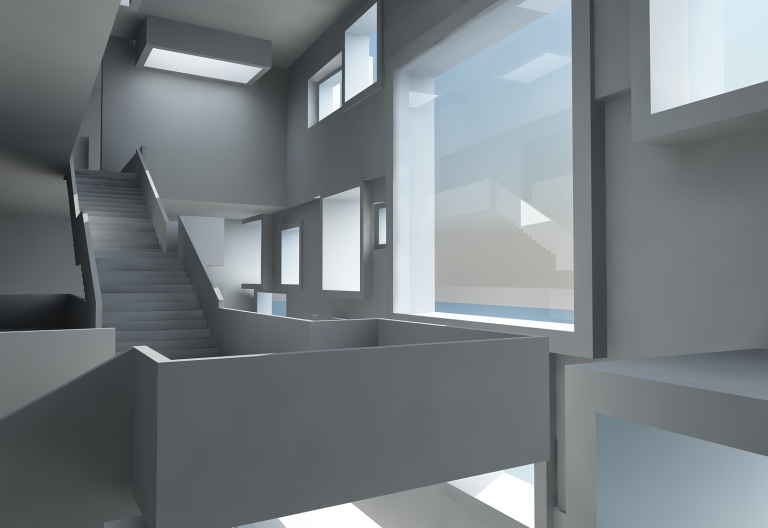
The multi-levelled volume contains many walls, niches and balconies that allow for a myriad of alternative exhibition and performance spaces outside of those specified in the brief, even allowing for it to be used as an electronic dance venue.



The lowest level of the foyer connects to the 2 performance halls to the north, the bar along the southern perimeter and the BHoA+C shop to the west. Both performance halls are directly connected on the same level to the loading area and directly connected via a stair and lift to the dressing rooms one level up.
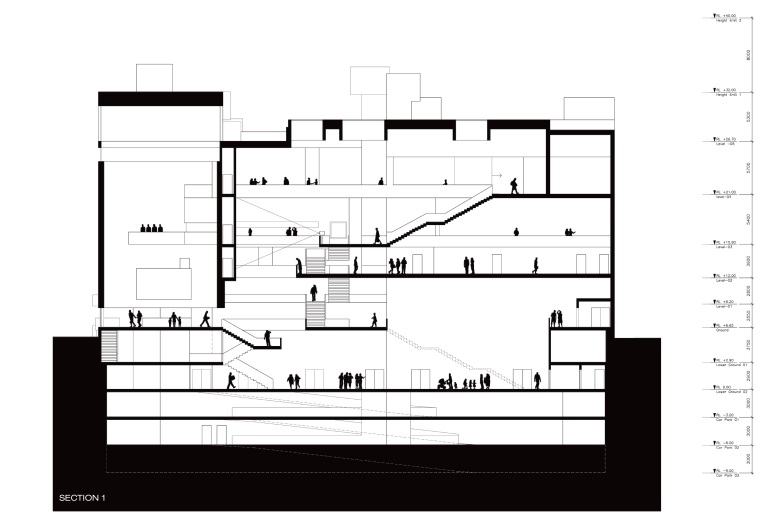
The main performance and conference hall allows for a wide range of seating configurations using state-of-the-art retractable seating, from traditional ‘Italian style’ theatre to theatre-in-the-round to thrust stage, dual-sided stage, and a variety of other configurations. It also allows for conference seating configurations or a catwalk arrangement.
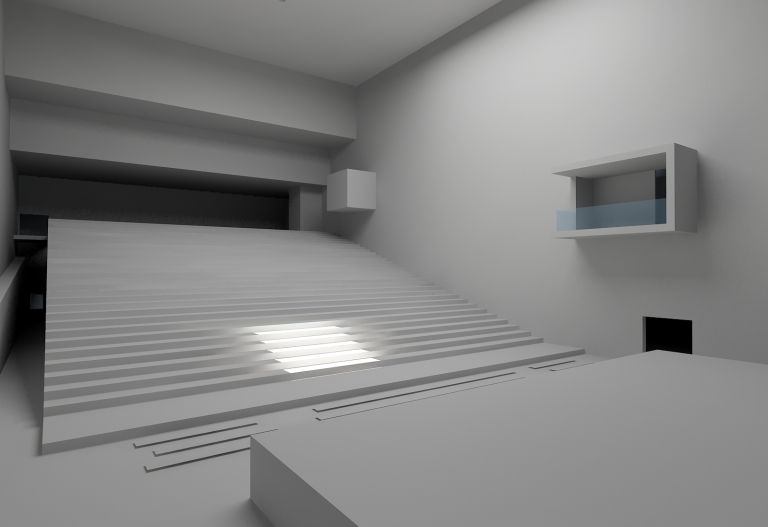

The main performance hall allows for performers to arrive at the main lower level, or from a performer’s balcony connected to the dressing room level. At an upper level, the conference meeting rooms can also open to the main performance + conference hall for use during conferences, or for various alternative performances. The projection rooms for both meeting rooms and the movie theatre can also be used for projections into the main performance + conference hall. A retractable section of the ceiling allows for an opening through the exhibition space above to the sky and sunshine outside should this ever be desired. This opening also allows for another alternative entry point for performers. The multi-media performance hall has been designed as a black-box space allowing for any configuration desired by a director or performer.
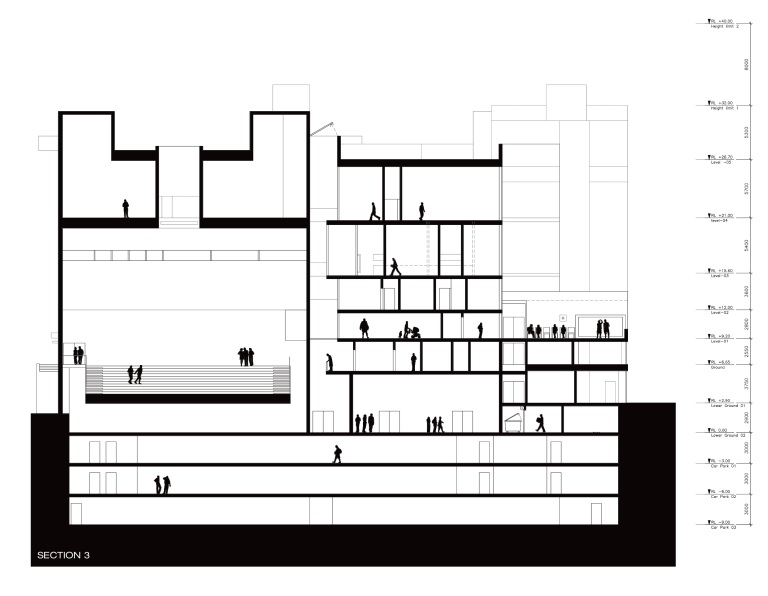
The movie theatre is accessible directly from the ground and level 1 and is adjacent to the national cinematheque on level 1. The administration offices are on level 2 with the director’s office looking out over a private roof garden and adjacent to a ‘director’s balcony’ in the main entry tower that overlooks the reception hall. This balcony doubles as a cameo performance area. The meeting rooms are also on level 2 overlooking the main performance and conference hall. Level 3 houses the documentation centre containing the library and audiovisual services. Good natural light and ventilation are important aspects of this design and so an atrium space has been cut through the centre of the building allowing the opportunity for natural light and ventilation to all levels, especially the library’s eastern edge, and the actor’s circulation zone.

The library also has a ‘special reading room’ within the main entry tower overlooking the reception hall and connected to a choir performance balcony. Level 4 contains the workshops and training rooms on one side and the exhibition spaces on the other. The art workshops are positioned on the north side to catch the northern light, the theatre and music workshops sit along the western side overlooking the roof decks and gardens below. The dance workshop is another space attached to the main entry tower overlooking the reception hall, with its own special performance balcony attached. All workshops also have skylights for additional natural light and ventilation. Classrooms, computer rooms and the print-room are positioned beside the atrium while the spaces requiring little or no natural light are located in the centre of this area. On the eastern side of level 4, the exhibition space sits directly over the main performance + conference hall. It is one big room with a courtyard cut into the centre.

This courtyard allows for natural light if and when required as well as an outdoor exhibition space. It also contains the retractable opening in the roof of the performance hall. The ceiling of the exhibition space is 5.45m high with 2 sections that pop up to 9.95m high, both with northern highlight windows. The configuration of the plan allows for one continuous gallery space, but with the insertion of some additional walls, the gallery can be broken into numerous separate and distinct spaces when required. There is also a separate ‘special gallery space’ connected to one of the windows of the southern façade, allowing for showcase exhibitions with direct visual connection to the public outside.

As mentioned earlier though, the entire front façade of the building is a grand exhibition space – a display cabinet representing the wondrous things inside – with spaces to display artefacts, paintings, sculptures, and any number or type of prints and posters. Some of the windows are frosted to allow for projections, and some have more sophisticated media technologies built into their surface. One large window box close to the front entry can accommodate a full choir, orchestra, dance group, band or experimental performance group to perform as people are arriving for one of the many events inside.
The western half of the main roof has a series of decks and gardens and interspersed with skylights, shade structures and photo-voltaic solar panels. The eastern half over the exhibition hall is a sculpture garden.
There is a subtle banding on 3 faces of the building and on some of the interior walls. There are eight bands in total. The lowest seven bands are representative of the seven layers of civilisation on which Beirut is currently built. The eighth band contains the exhibition hall and workshops and represents our currently evolving civilisation.
(This project was designed by Stephen Varady while at Kann Finch, Dubai)
