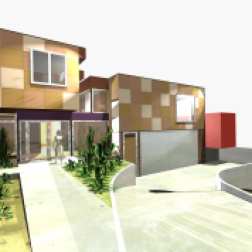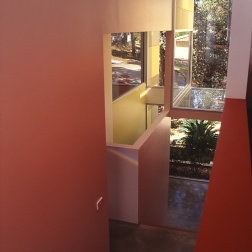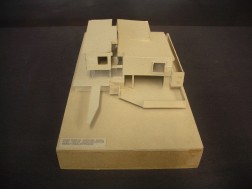(HOUSING – BUILT – SYDNEY)

The Fullagar Residence is a considered exploration of the suburban house in Sydney. Its design demonstrates another way to define ‘house’, while using conventional construction methods and materials – concrete, brickwork, timber framing and fibrous cement. Since Michael Fullagar is a builder, the design and construction was a collaborative process, with no detail construction drawings required. The design provides a comfortable, spacious house, incorporating strict passive solar principles, while also exploring more sculptural and artistic ideas. The form is a composition of intersecting rectilinear solids and voids, inspired by Kazimir Malevich’s ‘arkhitektons’, with a dramatic overlay of colour, inspired by the teachings of Joseph Albers and Johannes Itten – perhaps more in the spirit of Australian artist Jeffrey Smart than Fred Williams.

By breaking the exterior surface into smaller coloured panels, the scale of the house has been visually reduced. By painting the panels in different colours, the facade becomes an exploration of colour theory while also being a response to the notion of ‘fitting in’, through the use of four different ‘natural’ tan colours. The bold red pool is used as a highlight and counterpoint to the overall composition.
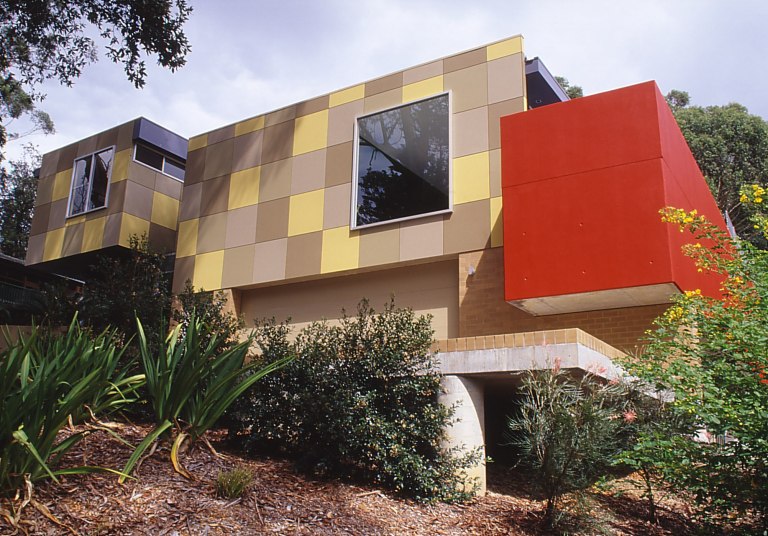

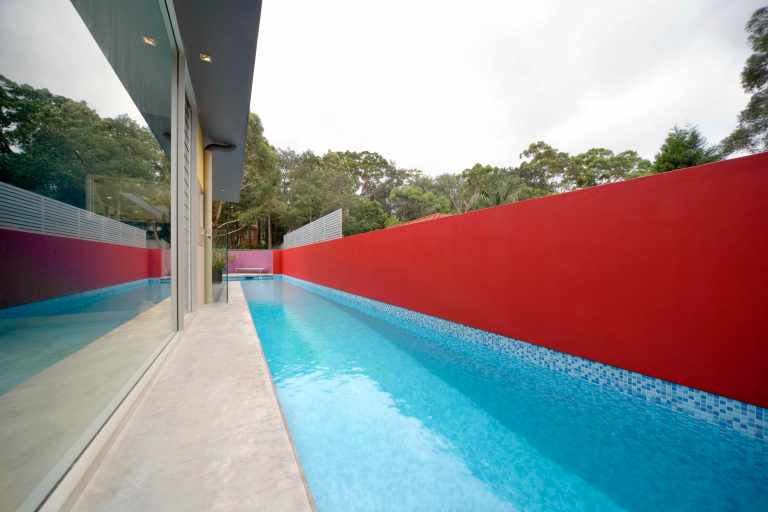
The same red acts as a counterbalance in the centre of the house on one wall of the stair. Internally, the use of colour is further explored through the placement of blocks of colour on the white walls and ceilings, rather than painting a whole wall, ceiling or room in the same colour. This approach creates an alternative definition of space and blurs the distinction between walls and ceilings and between the idea of a wall and a canvas.


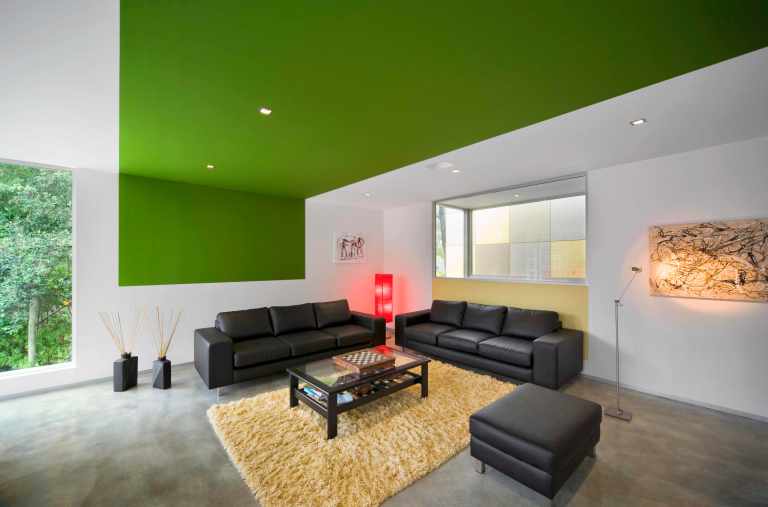
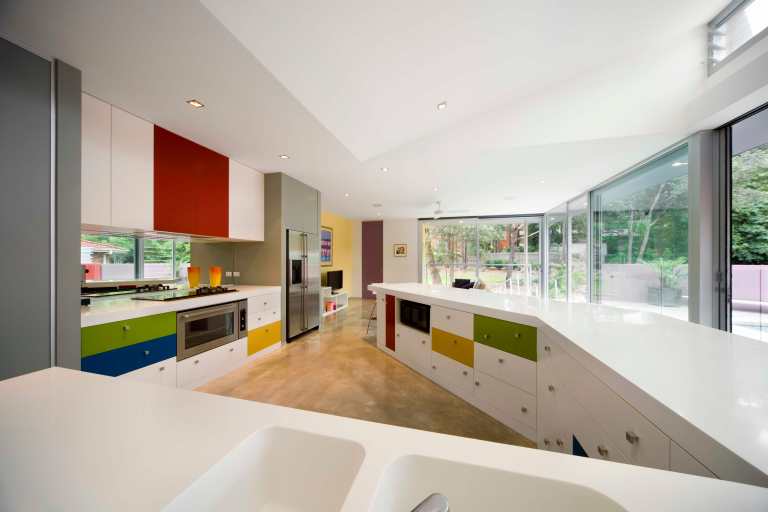
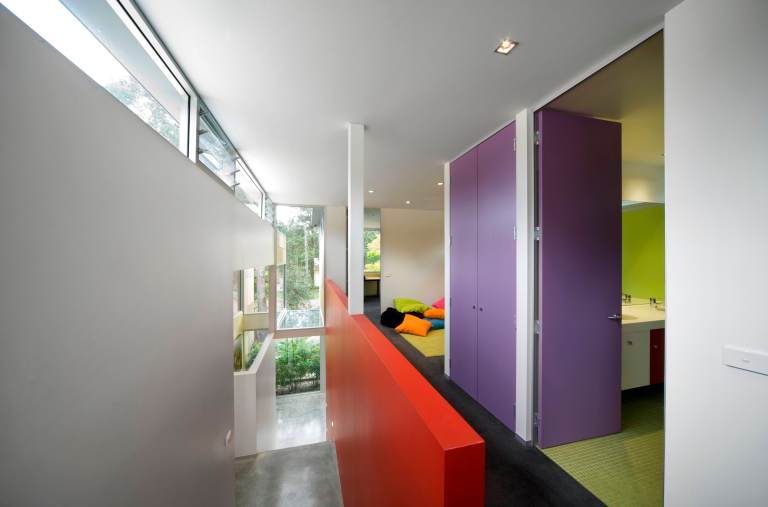

An existing stormwater easement had proved to be too difficult for previous owners, leaving the site unbuilt upon. This easement, the slope of the block and the northern orientation to the side of the site, became the initial influences upon the planning of the house, with a split-level plan capitalising on these site parameters. The resulting apparently simple arrangement of rooms belies the subtle complexities of space and volume within the overall composition. This spatial composition also accounts for, and allows for, the gradual habitation by the family over the coming years.


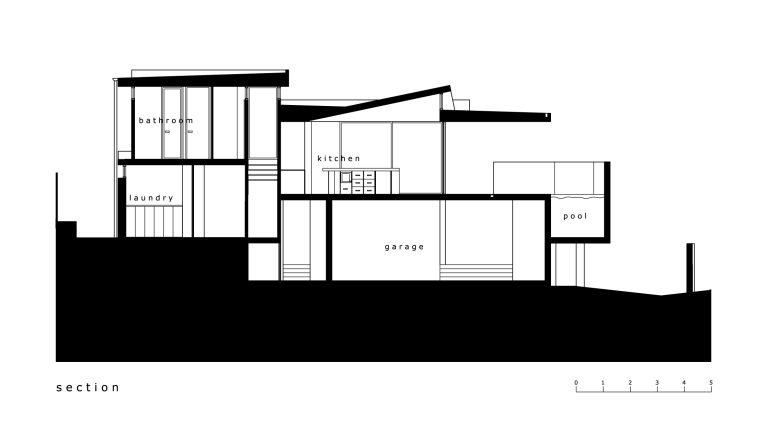
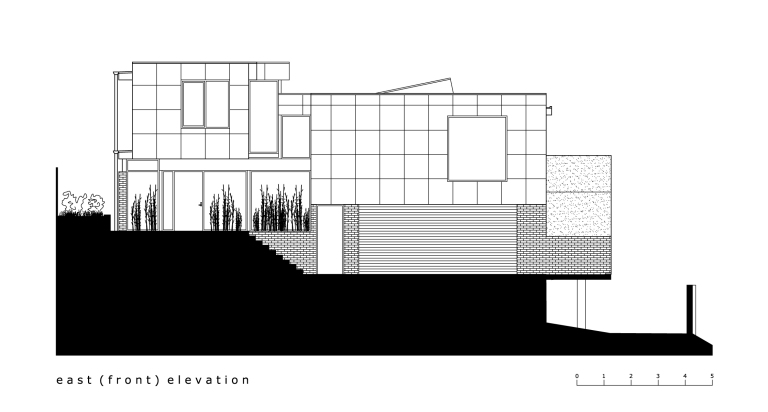
The Fullagar Residence is built around the corner from the 1948 Harry Seidler designed Rose Seidler House, and incorporates certain references to that house in its design.
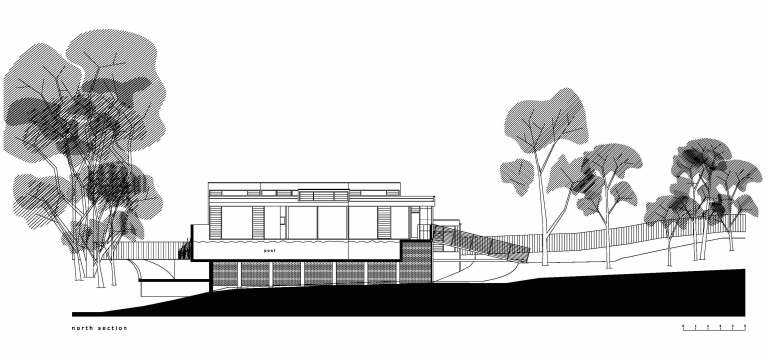
The Fullagar Residence is a house designed for its occupants – a house that is practical and comfortable, but one that is also attempting to critique the notion of house, and in particular, the Sydney suburban house. This house dares to say, here I am, I am different, and I am good.
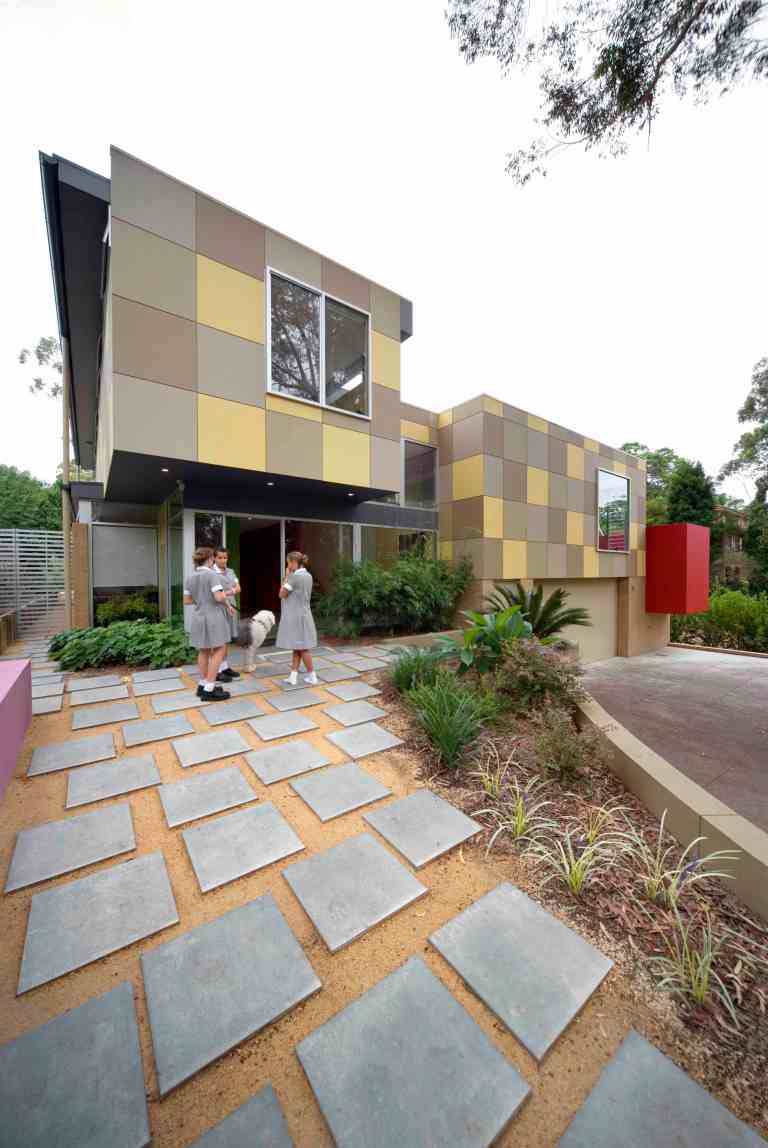
IMAGES
MODEL
Go to the MENU (above right) to sign up to receive regular posts.
And you may also like to view the links below:
ABOUT STEPHENVARADY_ARCHITECTURE
ALSO HAVE A LOOK AT STEPHENVARADY_ARCHITRAVELLER
ALSO HAVE A LOOK AT STEPHENVARADY_INTERIORTRAVELLER
ALSO HAVE A LOOK AT STEPHENVARADY_CREATIVITYBLOG


