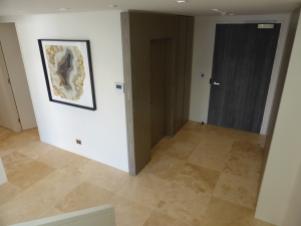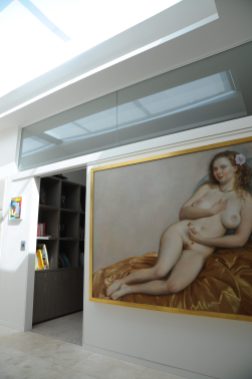(HOUSING – BUILT – SYDNEY)



One of the major skills of an architect is the ability to resolve problems, before there is any thought about the design approach.
This is an alteration to a penthouse apartment in the newly completed Bondi Pacific Development on Bondi Beach, Sydney.

The art collector/dealer owner, Steve Nasteski, needed to accommodate his newly acquired Brett Whiteley 1992 painting ‘Bondi Beach’. The idea was to turn the entry foyer into a gallery for the Whiteley painting by removing the existing circular stair and internal lift and locating a new stair where the lift had been.


It will not be apparent, but the new stair uses every last millimetre to work within the existing structure.






Clearing the clutter of stair, joinery and wiring allowed the 7.5m Whiteley painting – made of 6 panels 2.13m high – to fit on the 7.8m entry wall. The new marble stair incorporates and conceals all the relocated electricals from the opposite wall in a new joinery unit, which also contains shoe storage that slides under the stair.


More wall space was also created for the display of an ever-changing art collection.





Upstairs, a new study was created, the bedroom was reconfigured, and the bathroom compressed in size to allow for the new stair.







A composition of sculptural storage units were added to the main en-suite bathroom, including a makeup drawer unit on wheels to allow access to the window motor mechanism.





A new storage unit in the living room completes the design.




IMAGES
Go to the MENU (above right) to sign up to receive regular posts.
And you may also like to view the links below:
Newspaper report in Sydney Morning Herald – Domain (23 April 2016).
ABOUT STEPHENVARADY_ARCHITECTURE
ALSO HAVE A LOOK AT STEPHENVARADY_ARCHITRAVELLER
ALSO HAVE A LOOK AT STEPHENVARADY_INTERIORTRAVELLER
ALSO HAVE A LOOK AT STEPHENVARADY_CREATIVITYBLOG












































