(HOUSING – BUILT – SYDNEY)
25th Anniversary of this Project
The design for this city apartment (completed in 1992) set out to explore an intensive, practical use of space through sculptural, formal exploration. The aim was to not only make a 40 square metre apartment more practical and functional, but to also make it ‘appear’ larger.
 The design applies theoretical explorations of sculptural form-making without compromising the practical requirements.
The design applies theoretical explorations of sculptural form-making without compromising the practical requirements.
 The functional and physical constraints were used as the basis for invention – for questioning preconceived solutions to conventional functions.
The functional and physical constraints were used as the basis for invention – for questioning preconceived solutions to conventional functions.
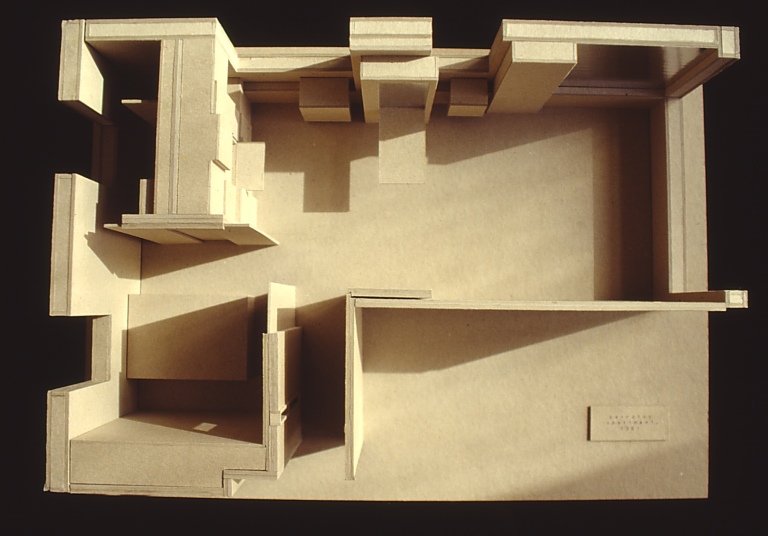
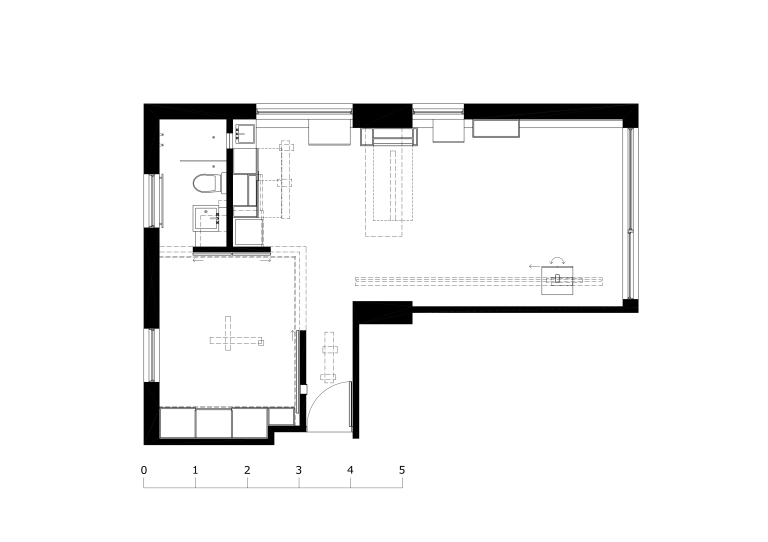 The design approach treats the interior as a series of intersecting, white rectangular prisms – initially suggested by the strong rectilinear form of the existing envelope. Inspired by the ‘arkhitektons’ of Kazimir Malevich, these intersections explore the sculptural possibilities of such forms when they are tied to specific functional constraints. These static Malevich-like sculptures are then imbued with ‘kinetic’ life, with obvious references to the Rietveld Schroeder House.
The design approach treats the interior as a series of intersecting, white rectangular prisms – initially suggested by the strong rectilinear form of the existing envelope. Inspired by the ‘arkhitektons’ of Kazimir Malevich, these intersections explore the sculptural possibilities of such forms when they are tied to specific functional constraints. These static Malevich-like sculptures are then imbued with ‘kinetic’ life, with obvious references to the Rietveld Schroeder House.

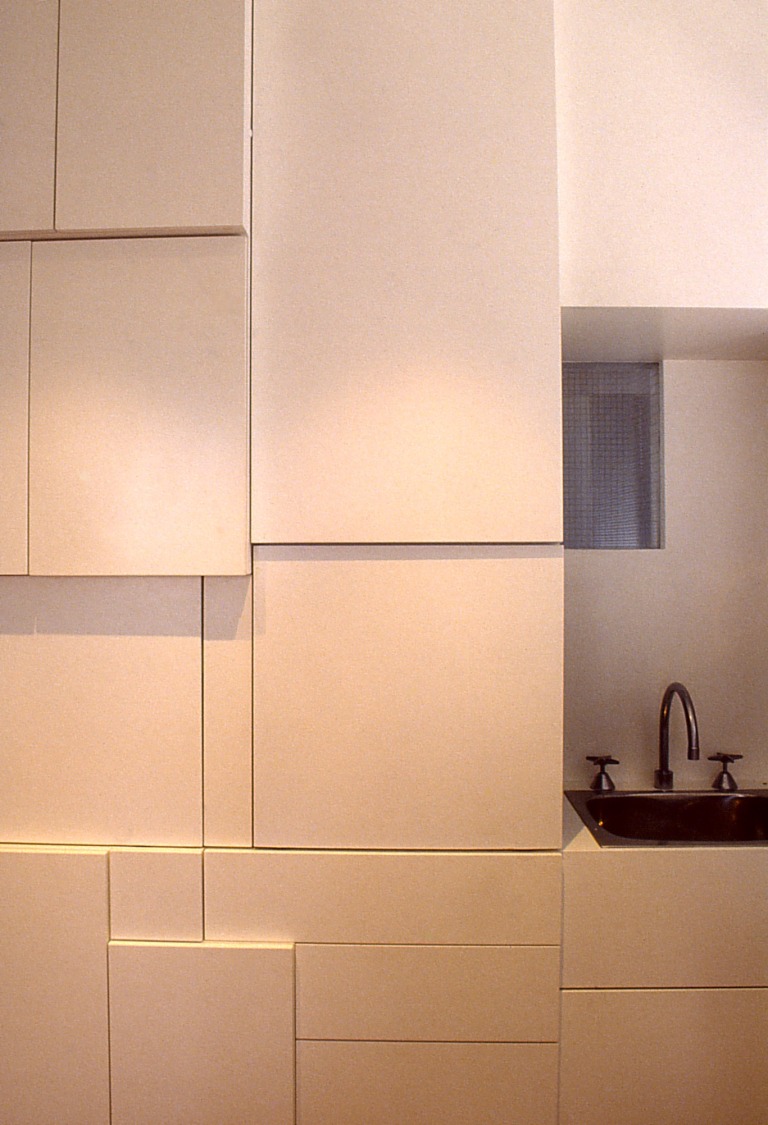 The intent here was to hide what was not necessary, only bringing it to life when needed. For example, the kitchen does not look like a kitchen, but a sculptural wall of storage, stepping back and forth to accommodate appliances, crockery and plumbing, with certain parts folding down, sliding out or opening to reveal the various functions related to the preparation of food.
The intent here was to hide what was not necessary, only bringing it to life when needed. For example, the kitchen does not look like a kitchen, but a sculptural wall of storage, stepping back and forth to accommodate appliances, crockery and plumbing, with certain parts folding down, sliding out or opening to reveal the various functions related to the preparation of food.
The cantilevered dining table folds away to become part of the overall composition, allowing clear floor space when it is not in use.
The television has been encased in a sculptural cabinet and suspended from a box on the ceiling which completely conceals the power and antenna cables and a sliding track, allowing it to glide along the ceiling. It can therefore be viewed from any point in the apartment, or folded up like a piece of furniture or sculpture in the corner.
A number of strategically placed mirrors also allow the apartment to appear more than what it is. The major mirror beside the main northern window not only deceptively extends the perception of space, but it brings a previously limited view of Sydney Harbour right inside the apartment.
The kinetic potential of spaces intersecting, of intersecting elements opening and closing, or appearing and disappearing, is consciously explored. Thus, the design is never fixed – never static, allowing the apartment to vary in size, proportion and mood depending on the required or desired function.
IMAGES
DRAWINGS



CONSTRUCTION DRAWINGS

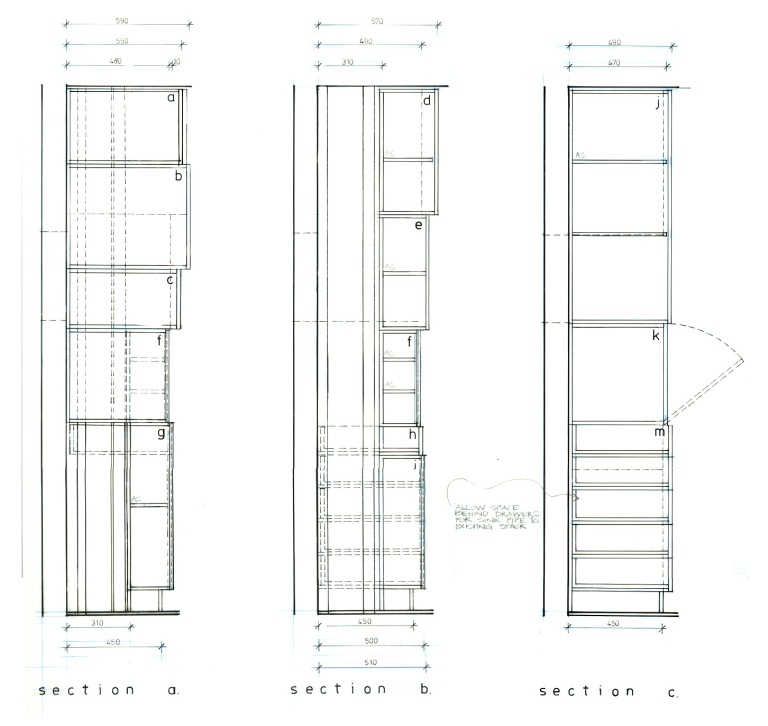



Go to the MENU (above right) to sign up to receive regular posts.
And you may also like to view the links below:
ABOUT STEPHENVARADY_ARCHITECTURE
ALSO HAVE A LOOK AT STEPHENVARADY_ARCHITRAVELLER
ALSO HAVE A LOOK AT STEPHENVARADY_INTERIORTRAVELLER
ALSO HAVE A LOOK AT STEPHENVARADY_CREATIVITYBLOG

































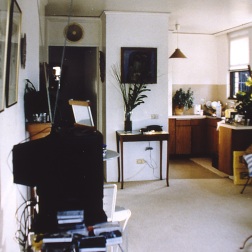


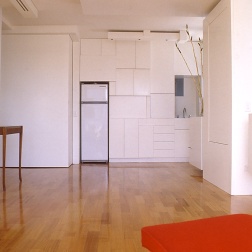








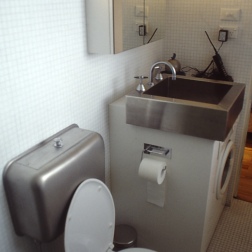

















Congratulations!! Still such an innovative interior.
LikeLike