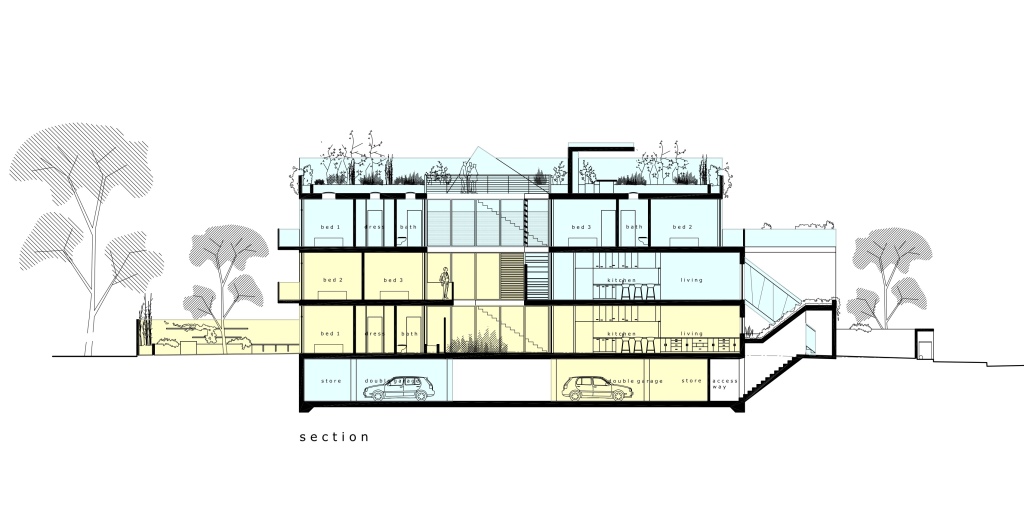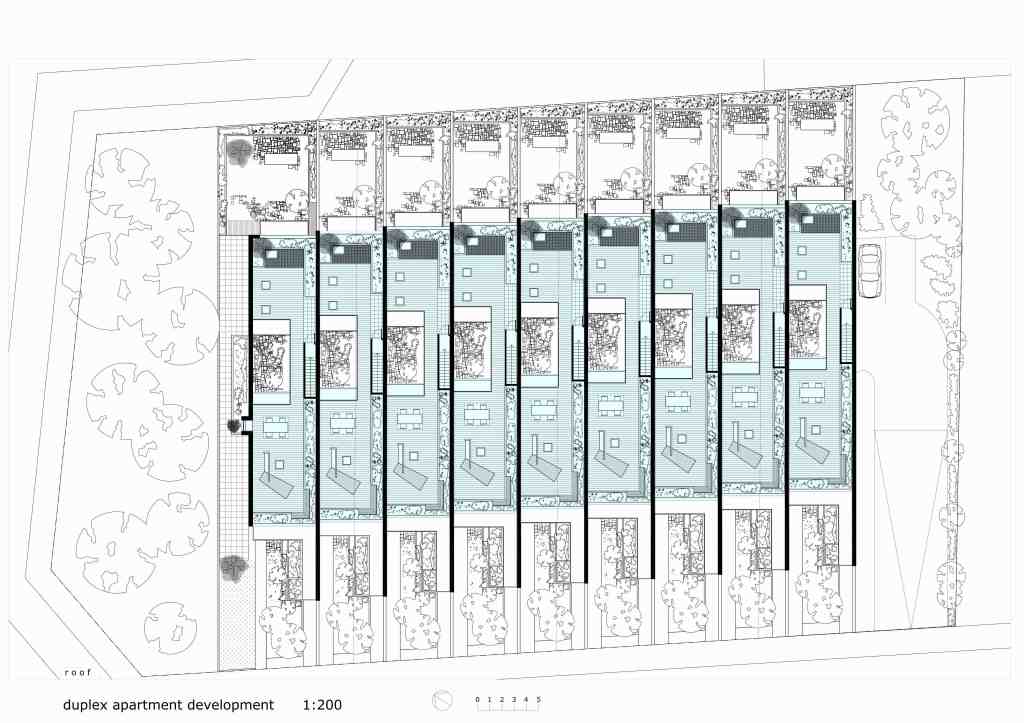(HOUSING – UNBUILT – SYDNEY)
With Ku-ring-gai Council contemplating zoning changes to accommodate more housing in the area, my client joined with two neighbours in the Sydney suburb of Roseville, to explore possibilities for a larger consolidated site.

This design explored the idea of a hybrid type of duplex plus terrace / townhouse typology. Nine 5m wide terrace style row houses sit side by side flowing down the slope of the block.

Each terrace contains two duplexes on top of each other over three stories (one and a half floors each) with a courtyard in the centre for additional light and ventilation. Glazing to the courtyard is either frosted or screened with horizontal louvres to maintain visual privacy for neighbours.

The lower duplex directly accesses a rear garden while the upper duplex has a private roof garden. The whole development has parking below with two spaces plus storage per duplex. A secure series of access stairs from below connect to each pair, with street entry via a shared front garden.









This design replaces 3 houses with 18 new dwellings with ample parking and generous landscaping.
(The etc name refers to the surnames of each existing owner)
Go to the MENU (above right) to sign up to receive regular posts.
And you may also like to view the links below:
