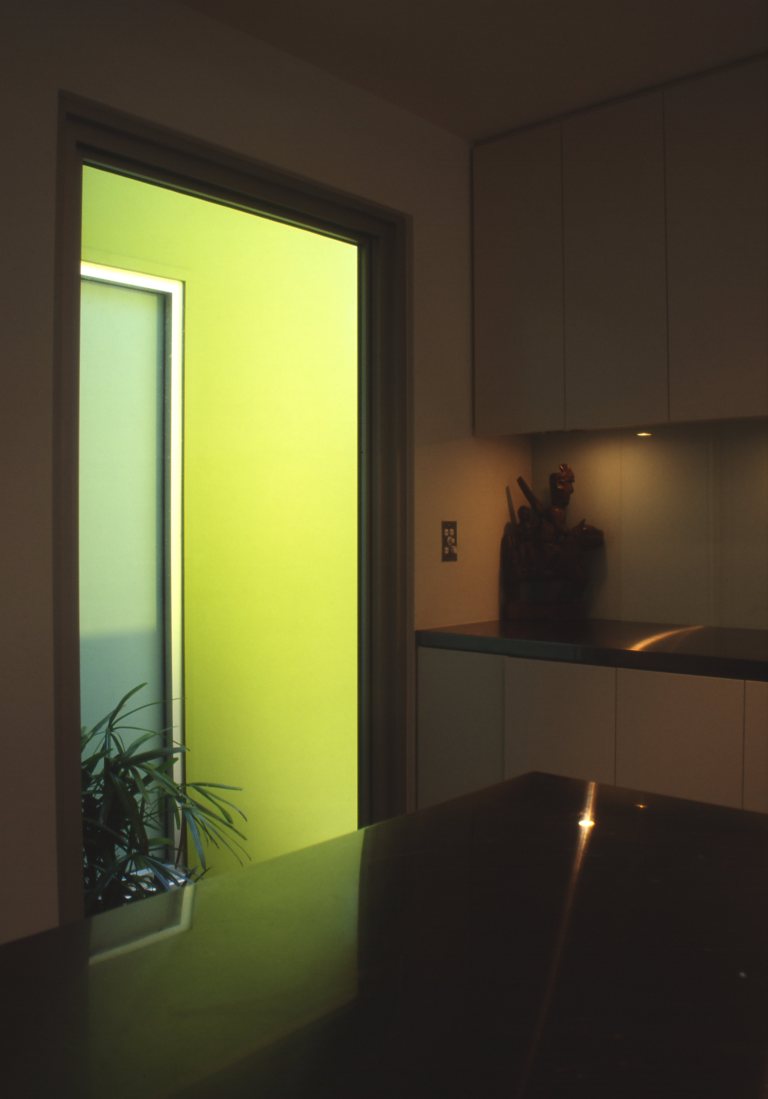(HOUSING – BUILT – SYDNEY)
This project is an alteration to an old freestanding cottage previously altered in the 1980’s (by Geoff le Seuer, one of Stephen Varady’s lecturers when he studied at the University of NSW). This new design involved the carefully considered cutting away of some old parts and the grafting on of new elements.



An old garage and outbuilding were replaced by a new pair of bedrooms and a bathroom, and the dividing walls between the kitchen and living + dining rooms were removed, opening the rooms to each other as well as the northern aspect.

New glass bathrooms with Marblo basins have also been inserted into the design.





This is the second project designed for these clients and, at their request, a similar design language was explored, with a predominantly white interior and dramatic sculptural black beams cutting through the main spaces of the house, leading from the front door through to the back door.




The exterior of the house is a subdued blue-grey colour heightening the contrast with the brightly coloured courtyard spaces.

The composition of old and new results in three small courtyards cut into the main volume of the house, allowing for the capture of light, ventilation and deliberately framed views.

Each courtyard introduces a different bold colour to define a distinct identity and experience. The largest courtyard opens to the north. A warm yellow heightens the sunny experience and reflects a golden glow into the main bedroom.


The magenta courtyard echoes the colour of the Bougainvillea flowers outside the living area, bringing colour to the rear of the house where there is a lack of sunshine in winter.


The juxtaposition of colour and bamboo creates a vibrant space out of something that could have otherwise been very ordinary.
The green courtyard is coloured to heighten the colour of the planting placed in this confined space. Indirect sunlight and the intense green colour create a wonderful glow inside the kitchen area, and the main bathroom opposite.

A dramatic sculptured skylight also brings much-needed sunshine to the kitchen, and muted light to the show through translucent glazing.


The living spaces also open to a newly constructed pond, planter-boxes and paved areas that step down to the existing garden.





This project displays the extremely positive effect of some relatively simple moves – elements removed, elements added, sculptural composition, practicality and the use of carefully selected colours.
IMAGES
3D DRAWINGS
Go to the MENU (above right) to sign up to receive regular posts.
And you may also like to view the links below:
ABOUT STEPHENVARADY_ARCHITECTURE
ALSO HAVE A LOOK AT STEPHENVARADY_ARCHITRAVELLER
ALSO HAVE A LOOK AT STEPHENVARADY_INTERIORTRAVELLER
























































